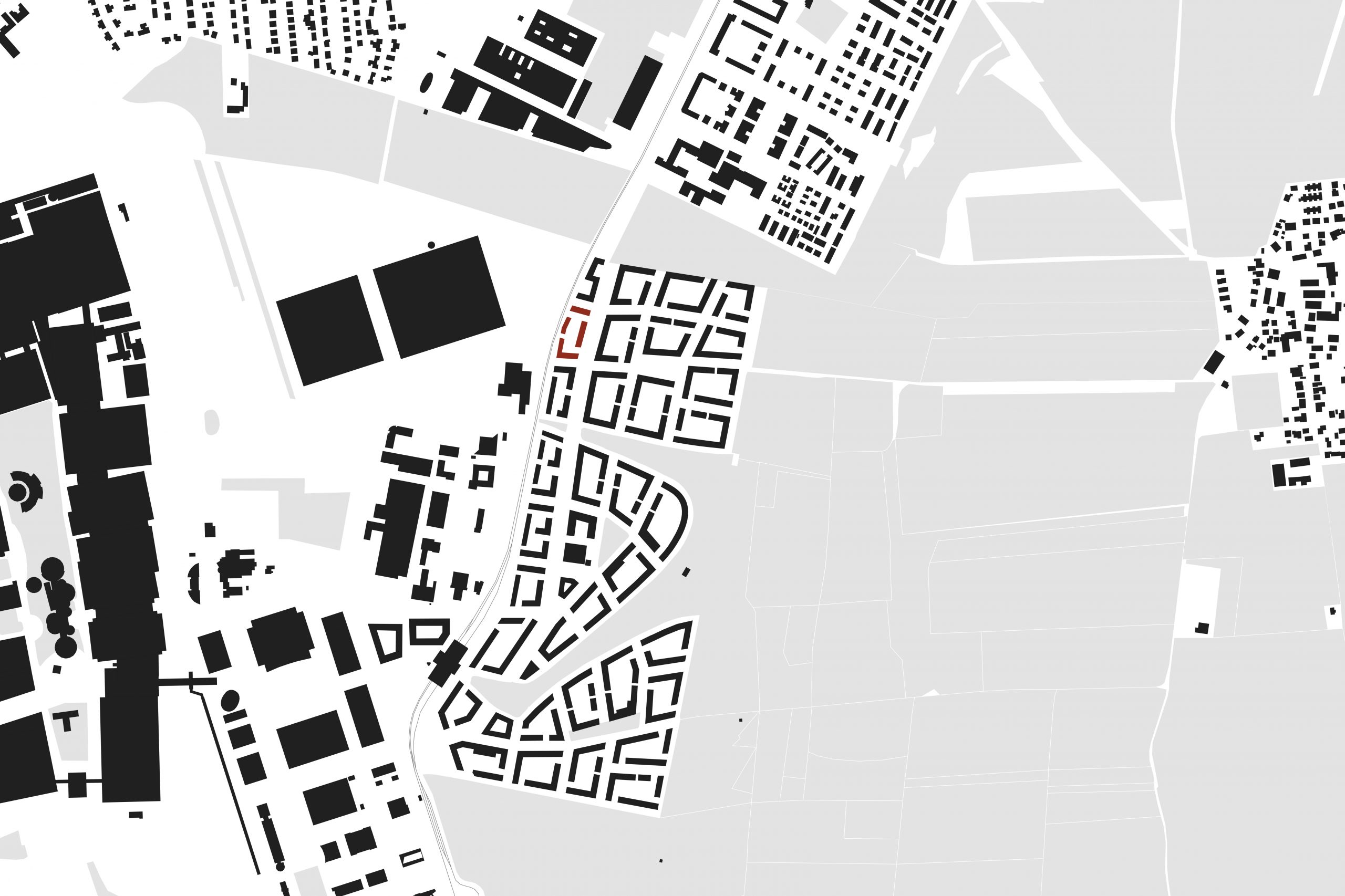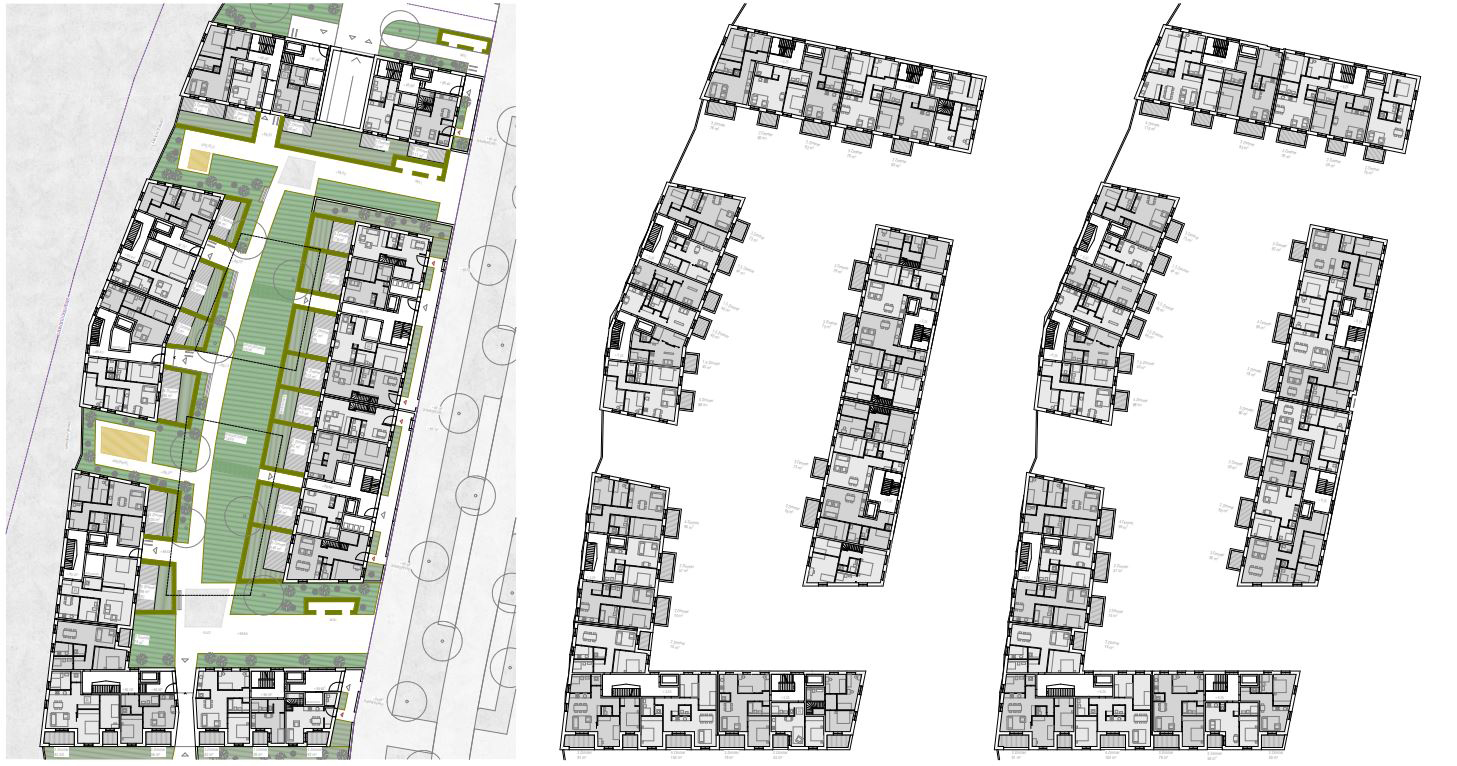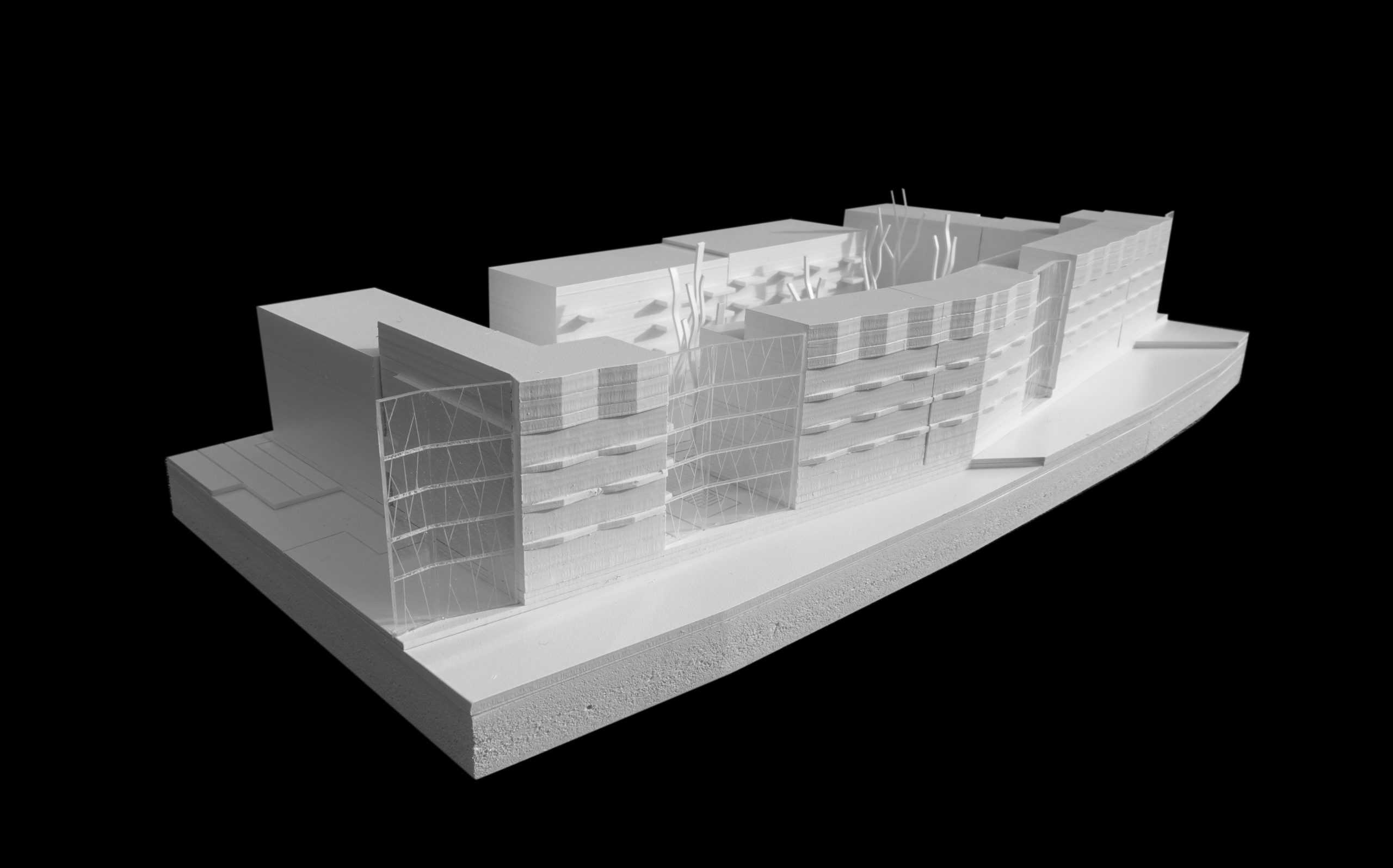The aim of our planning is to achieve consistently high-quality living. The buildings have clearly recognizable entrances and are organized as three- and four-horse carriages. A total of 6 two-story townhouses are planned for Kattenbrookstrift, which are suitable for larger families. If the client does not consider such a solution, living on the ground and first floors will be organized in the same way as the floors above. A room for strollers, walkers, etc. is planned directly in the entrance area. All stairwells are positioned on the facade and provided with daylight. The apartments have the sizes specified in the advertisement. The rooms have good proportions. They are optimally aligned.
The design concept of the outdoor areas aims to integrate the various requirements, such as vegetation, retention, fire department access, private gardens, elevation and communication spaces, into a coherent overall concept.
The courtyards are accessed in three places, and access roads for the fire brigade are also provided here. The sealing areas are minimized and the required path areas are largely routed above the underground car park. The drainage of the paved areas takes place directly into the undeveloped areas between the underground car park as infiltration. The western residential buildings are reached from the central access route. Bicycle parking spaces are provided at the entrances to each residential unit. Seating options are arranged at the entrances along the access path.
In the area of the fire access roads and installation areas, the planned lawn areas are secured with a sufficiently structurally stable topsoil/gravel mixture.
Both residential courtyards will receive square-like expansions at the northern and southern ends. These spaces function equally as entrances and communication rooms. Offers for small children and seniors are planned flanking the northern square and in the middle between the western buildings.
The plan takes into account the planting of nine trees (six are required). Eight trees are in the area of the underground car park-free zone with ground connection, one tree (southern courtyard area) is in the underground car park, here the coverage is 80cm. Taking into account the prevailing lighting conditions, we imagine tree species to be light-crowned species, such as mountain ash, Fraxinus species, etc.
Furthermore, at least 35 bushes suitable for the location will be planted, with at least 28 bushes (80%) being planted in the undeveloped areas. The following species are planned: common snowball, Pfaffenhütchen, cornelian cherry, serviceberry, hornbeam as a hedge plant, etc.
The front garden zones are surrounded by a low fencing wall, which is interrupted for barrier-free access to the residential buildings. Additional narrow planting areas with low, ground cover species such as Geranium, Vinca, Waldsteinia, etc. visually enhance the area.




