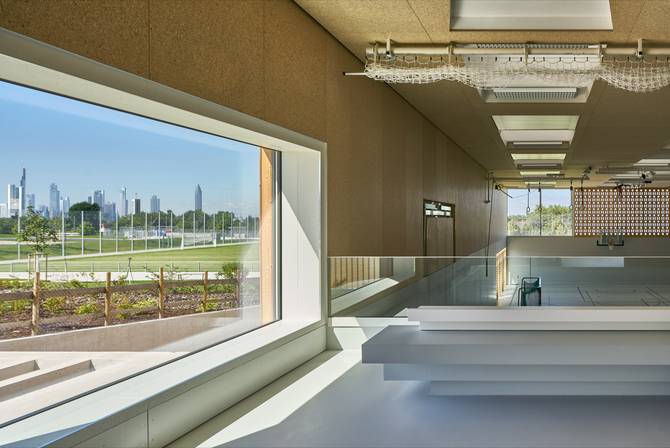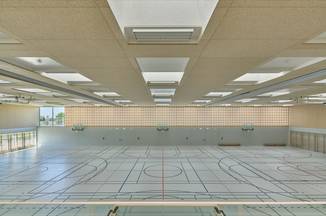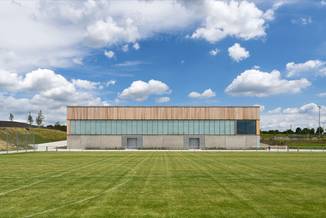Sports Park Frankfurt-Preungesheim
The sports park Frankfurt-Preungesheim, which was completed in May 2017, is one of the largest athletic grounds of the city with a surface area of 6.5 ha.
Multiple small sports areas as well as two large playing fields with natural grass and artificial turf, a 400-meter track and a three field sports hall constructed according to plans by Turkali Architekten ensure a diverse offer of different sporting activities. Several schools and sports clubs use the athletic grounds.
The sports hall is located between the two large playing fields in the center of the sports park. Due to its location and the two level organization it offers a same-level junction between both long sides and the outdoors.
The main entrance is positioned at the north-eastern corner and oriented towards the driveway and the newly built parking lot. An athlete entrance is realized on the south side of the building.
The approximately 2000 square meter large building features a 45 meter long and 27 meter wide sports field, which can be divided into three separate units, as well as grand stands for 200 spectators. The athlete changing rooms and sanitary facilities are located on the first and second floor. They are directly accessible from the outside as well as the inside barrier-free.
The structure of the building adapts to its location on the grounds. The building parts are incorporated into the elevated area and are, just as the foundation slab and the adjacent walls made of ferroconcrete. From the main entrance level on, the entire sports hall is made of wood. The shift in the construction picks up on the materiality of the building’s facades.
The interior is characterized by its walls and ceilings paneling of non-treated press boards. Similarly colored flooring and impact walls contribute to the homogeneous appearance. Large glazed openings present views onto the impressive skyline of Frankfurt.
The building is designed as a daylight sports hall. Perforated press boards along the long side of the hall and 45 skylight elements embedded into the roof provide a smooth light distribution. All mechanical systems, such as radiators, artificial lighting, central air, loudspeakers, fire detectors etc. are integrated into the skylight panels.
The used materials ensure low primary energy requirement. The building almost meets passive house standards with an energy usage of 20 Kwh/a. Several measures are responsible for the low energy demand. These include the ideal orientation of the building, the good daylight usage, a reasonable insulation of the exterior building components, a solar thermal system as well as integrated openings in the facades and the roof for night cooling.
| Planning & Site Management | Turkali Architekten, FAAG Frankfurt |
| Client | Municipality of the City of Frankfurt, Sports Department |
| Location | Goldpeppingstrasse 8, Frankfurt am Main, Germany |
| Construction Period | 2014-2017 |
| Photography | Christian Eblenkamp |


Foyer













