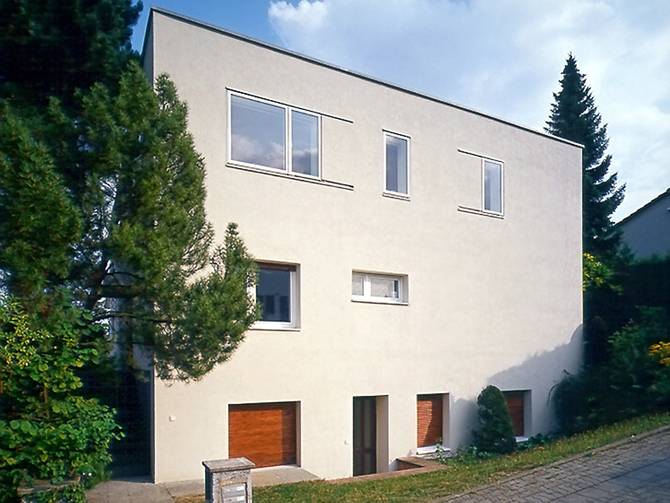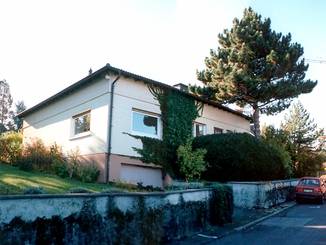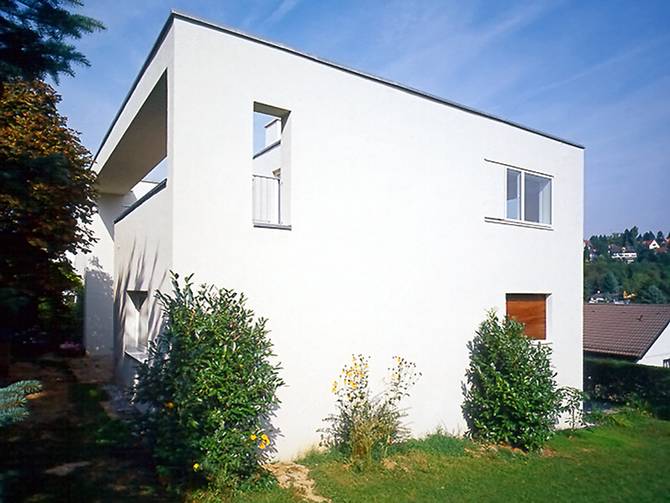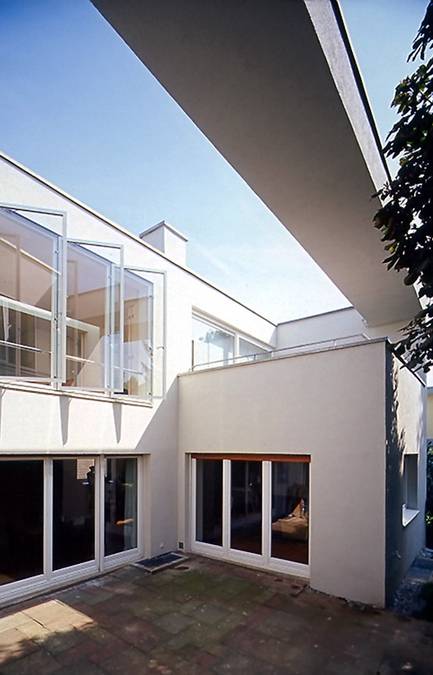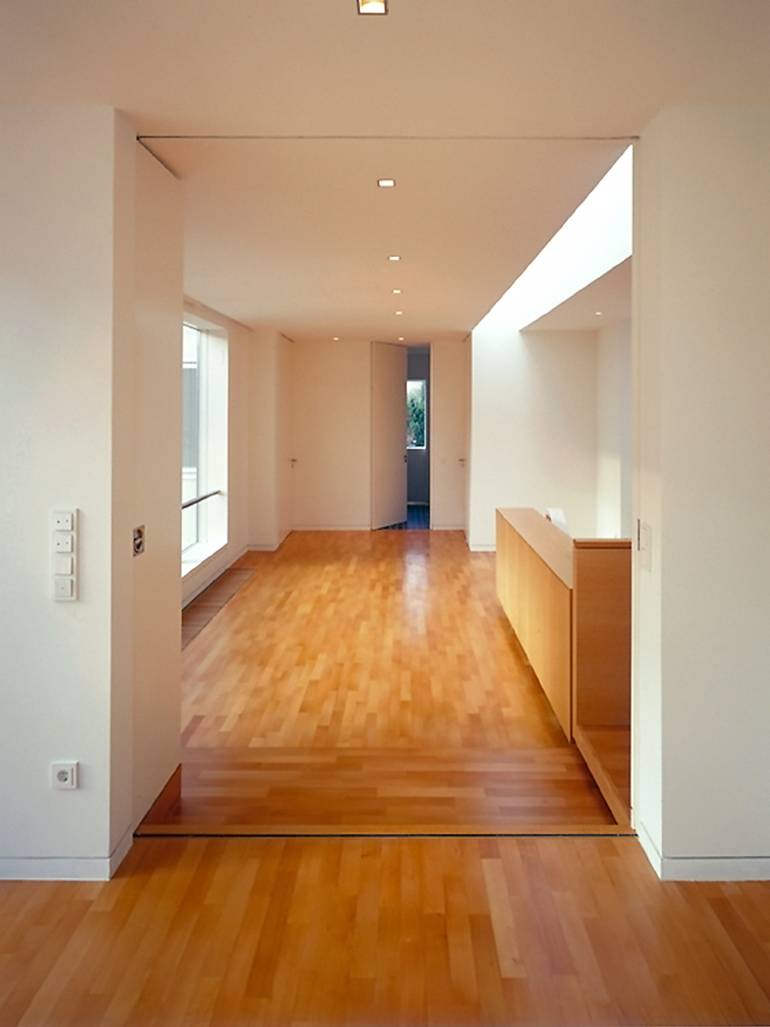Residential House Hein
The one-story addition provides additional private rooms for the family of five. The new cubature picks up the U-shaped layout and creates a shielded yard. The addition and the former house form a single unit. Here and there alterations are visible. For instance the windows in the addition are flush-mount with the facade and open outwardly.
| Planning & Site Management | Turkali Architekten |
| Client | Family Hein |
| Location | Fasanenweg 7, Bad Soden, Germany |
| Construction Period | 2001-2002 |
| Photography | Barbara Staubach |
